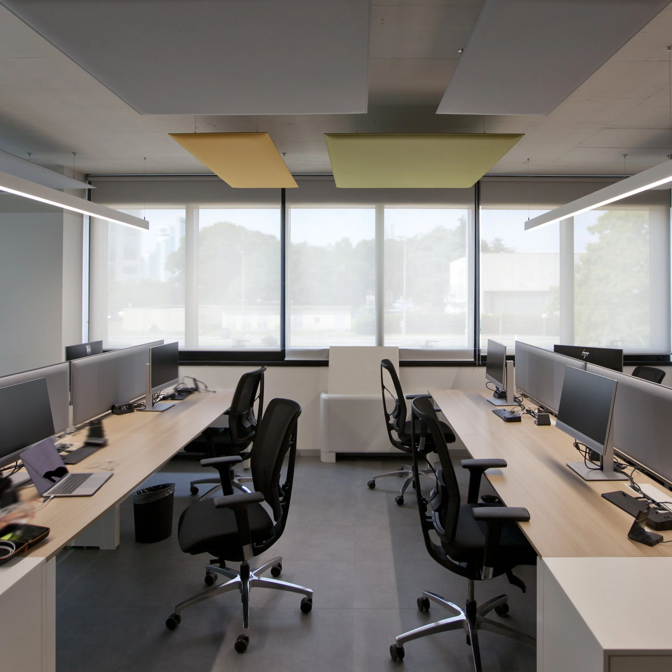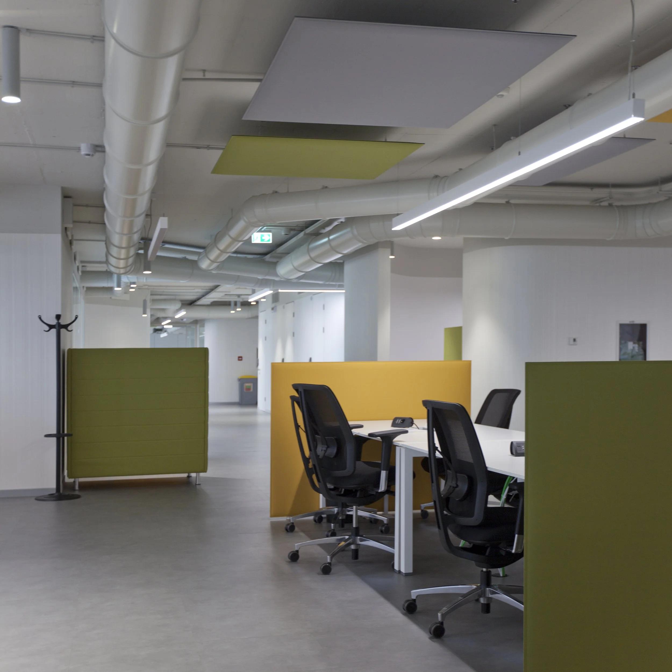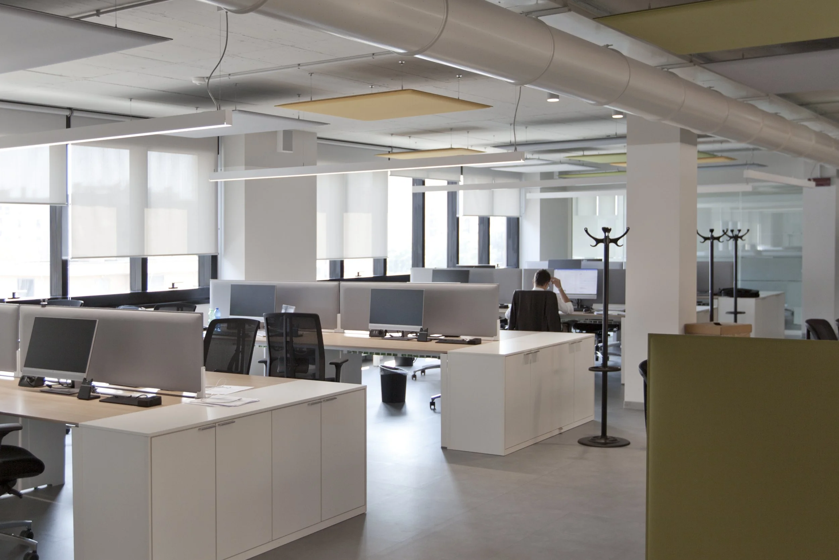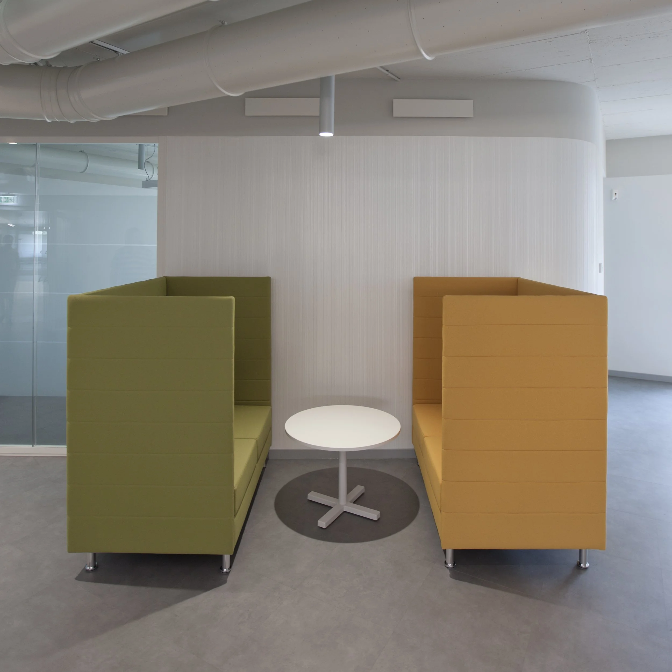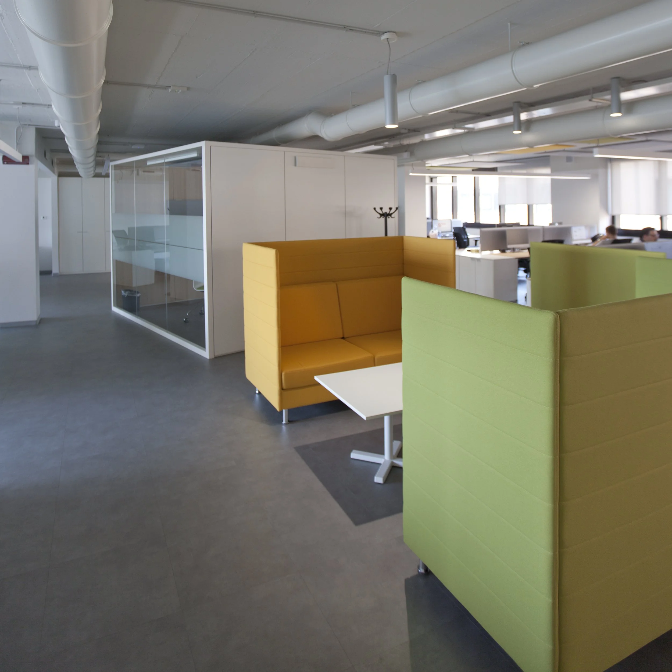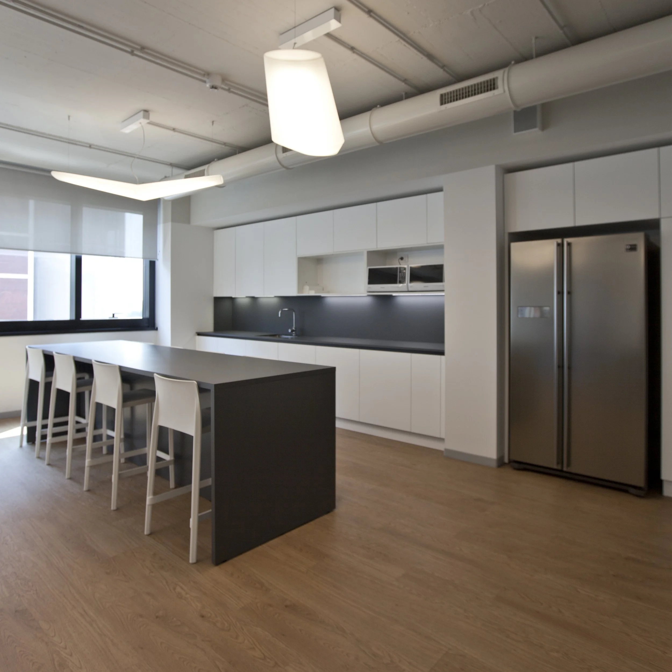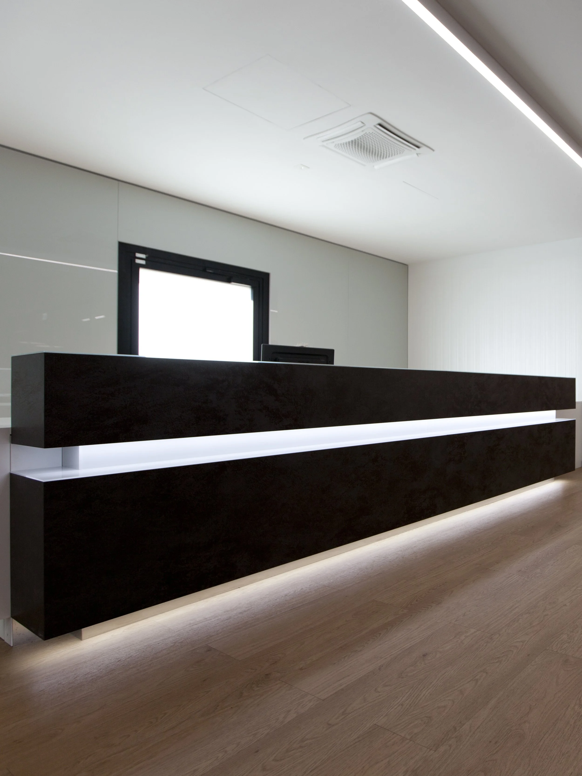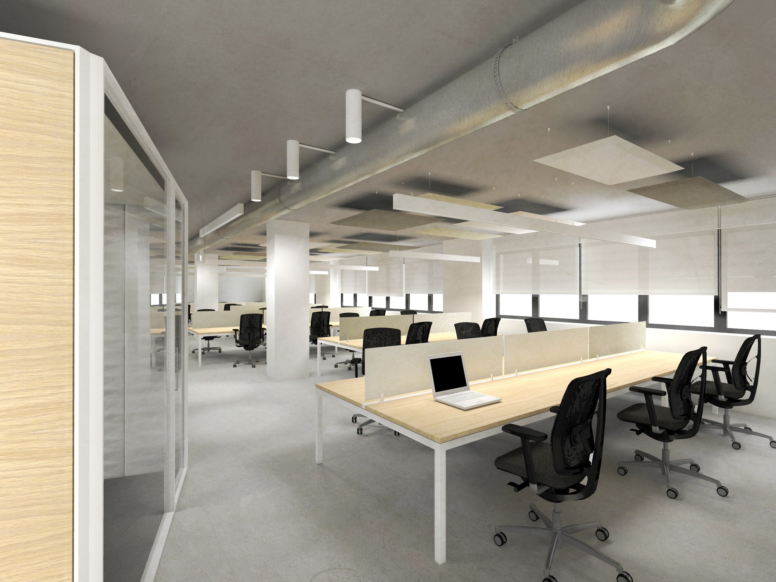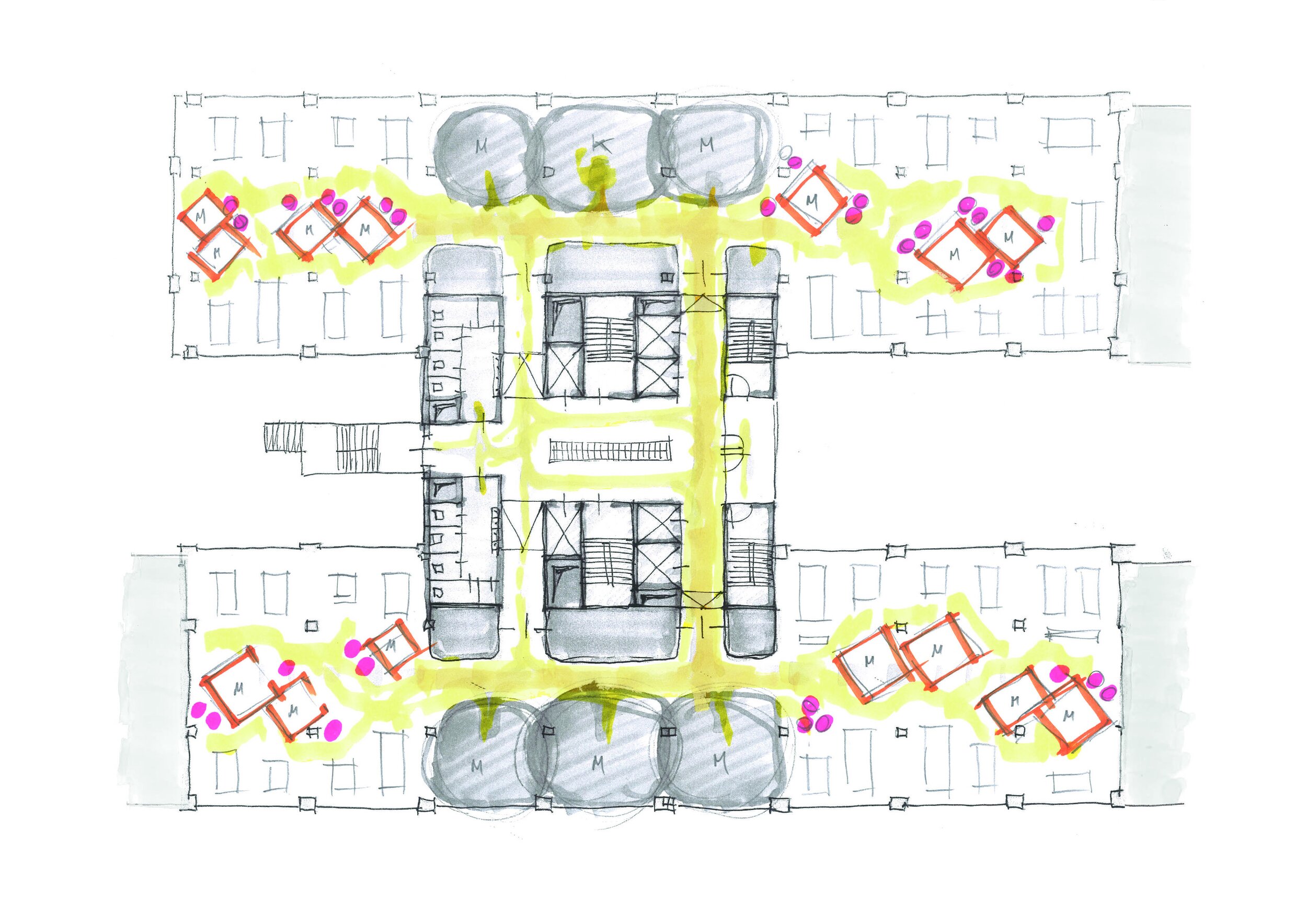SMART OFFICE
CATEGORY Office
YEAR 2018
CLIENT SIA (NEXI GROUP)
AREA 6.000 sqm
LOCATION Milano
ACTIVITIES Design concept, interior design, executive drawings, furniture design
IN COLLABORATION WITH Ing. Walter Incerti, Arch. Matteo Martini
Questo progetto, da noi denominato SSMART, è nato dalla collaborazione con lo studio iZed Partners, e ha riguardato la realizzazione di uno smart office a Milano, ampliamento della sede di una importante società italiana che opera nel settore delle tecnologie dell’informazione e della comunicazione del settore finanziario. L'esigenza di espandere i propri spazi diviene l'occasione per ripensare il concept dei propri uffici ed evolvere in questa nuova sede verso il cosidetto “smart working”. RKTTS, coinvolto a partire dal concept iniziale fino alla progettazione esecutiva degli interni e degli arredi, supporta il Committente in questo processo, contribuendo a realizzare un progetto in grado di rispondere alla richiesta di soluzioni spaziali flessibili, capaci di supportare l'esigenza dell'uomo che lavora di poter disporre di maggior libertà nel definire i propri tempi, luoghi e relazioni. L’intento progettuale è stato fin dal principio orientato al superamento dei semplici canoni volti a connotare e rendere evidente l'identità aziendale, privilegiando una ricerca verso qualità dello spazio, comfort acustico e visivo, articolazione degli spazi di lavoro con un innovativo approccio, dinamico e flessibile, articolato nell'offerta di postazioni differenziate e spazi di supporto (meeting ed informal meeting, aree break e chichenette, aree touch down, phone booth, copy, lockers) in grado dipersonalizzare la propria esperienza lavorativa, tra privato e pubblico e operato individuale o di gruppo. A distanza di qualche mese dall'occupazione dell'immobile, verificati i risultati positivi, ci accingiamo a lavorare per progettare la riqualificazione della sede originaria ove trasporre nuovi concetti e soluzioni.
This project, we call SSMART, is the result of a collaboration with the iZed Partners studio in Milan, and involved the creation of a smart office in Milan, expansion of the headquarters of a major Italian company operating in the field of information technology and communication of the financial sector. The need to expand its spaces becomes an opportunity to rethink the concept of its offices and evolve into this new location towards the so-called "smart working". RKTTS, involved starting from the initial concept up to the executive design of the interiors and furnishings, supported the Client in this process, contributing to realize a project able to respond to the request of flexible spatial solutions, able to support the human need who works having more freedom in defining their own times, places and relationships. The design intent has been from the outset aimed at overcoming the simple canons aimed at connoting and making clear the corporate identity, favoring a research towards quality of space, acoustic and visual comfort, articulation of work spaces with an innovative approach, dynamic and flexible, articulated in the offer of differentiated positions and support spaces (meetings and informal meetings, break and chichenette areas, touch down areas, phone booth, copy, lockers) able to personalize their work experience, between private and public and operated individual or group. After a few months from the occupation of the building, verified the positive results, we are going to work to plan the redevelopment of the original site where to transpose new concepts and solutions.


