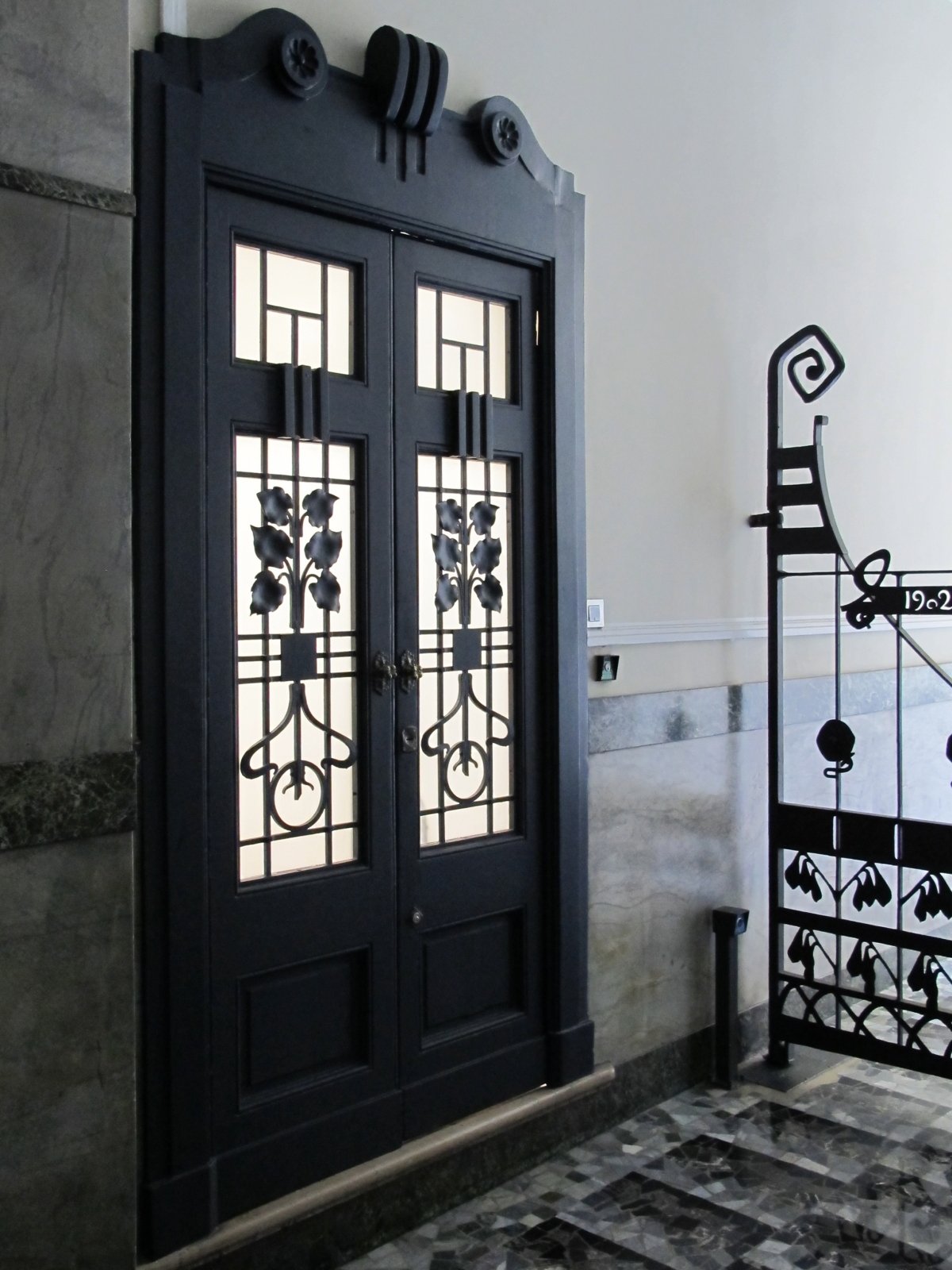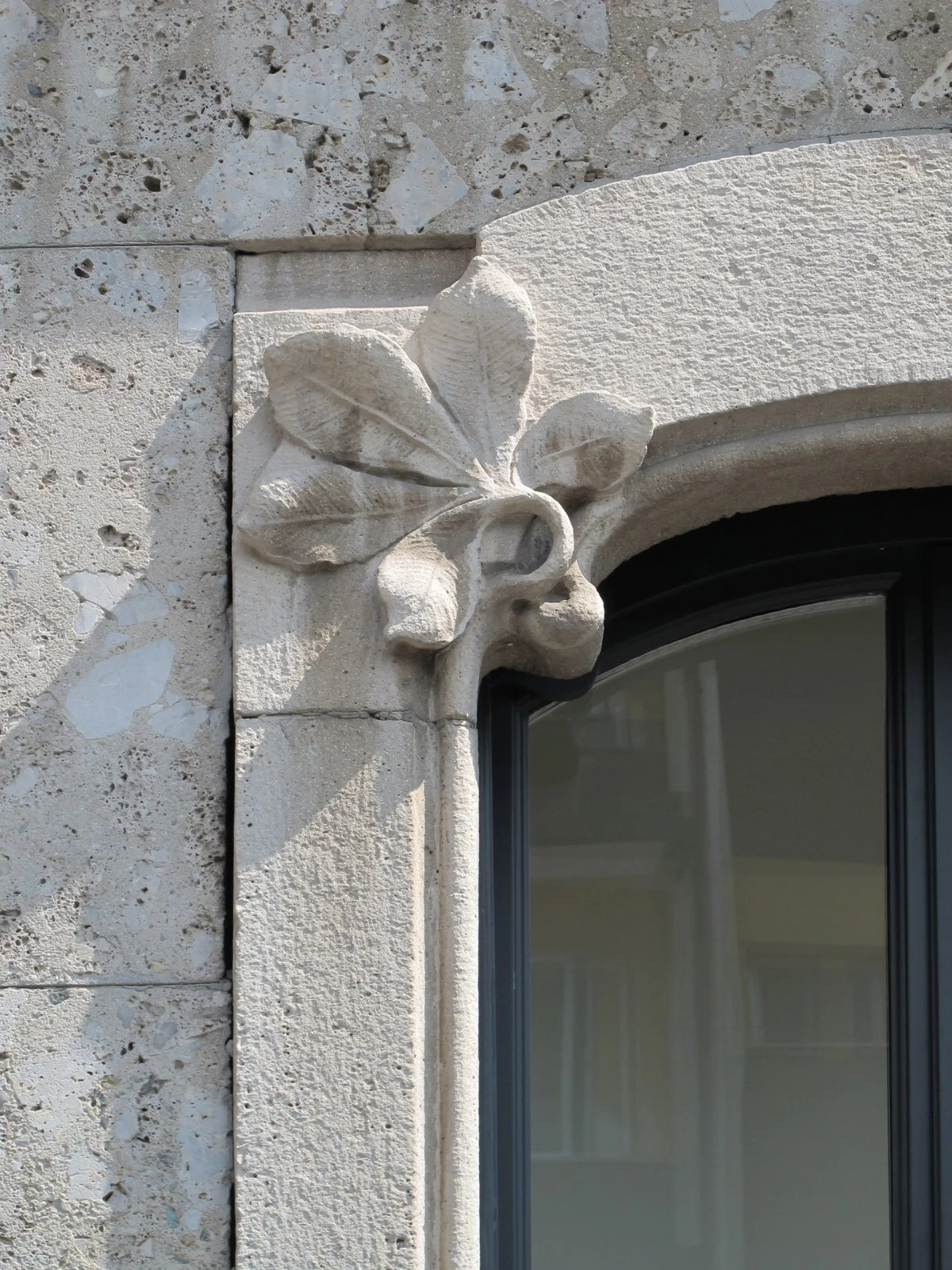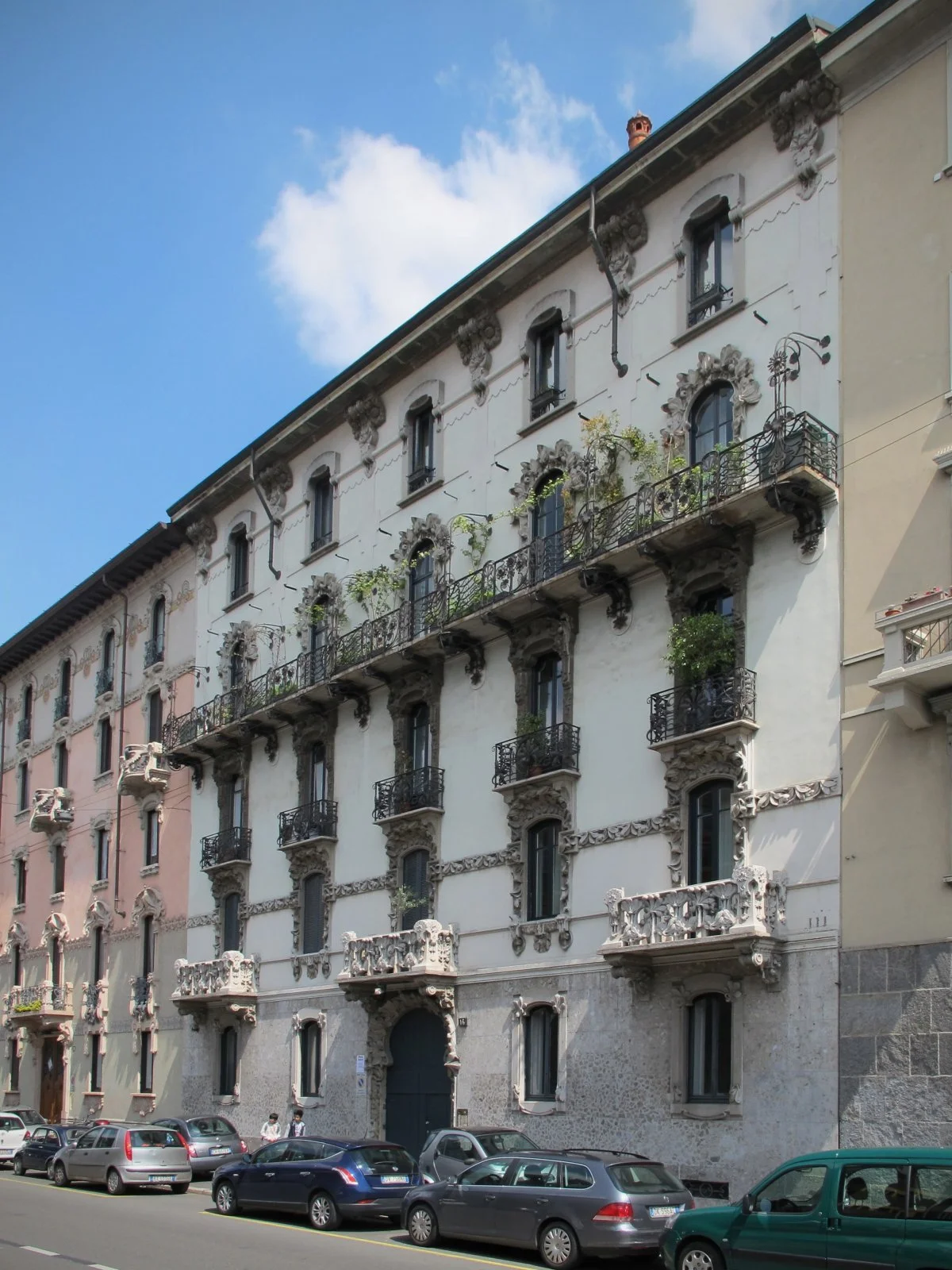STUDIO MEDICO CDC MILANO
CATEGORY Health
YEAR 2010-2013
CLIENT CDC Milano
AREA 100 sqm
LOCATION Milano, Via Pisacane
ACTIVITIES Design concept, interior design, executive drawings, site management, integrated architecture
CONSULTANTS Ing. Vittorio Gallarini, Ing. Barbara Mazzone
All’interno di un immobile di particolare pregio, sottoposto a vincolo monumentale, abbiamo progettato e realizzato uno studio medico con l’obiettivo di rispettare e salvaguardare la natura e il carattere “storico” dello spazio, e conciliare la storia dell’immobile con le esigenze dell’attività specifica da svolgere in esso.
L’idea alla base dell'intervento è stata la divisione della pianta quadrata in due metà, identiche per dimensione ma volutamente distinte per funzione, materiali e finiture. La prima, comprendente l’ingresso, la sala attesa e uno studio per i colloqui con i pazienti, è connotata da un carattere che rievoca in parte il “calore” di un ambiente domestico. Una porta scorrevole conduce quindi alla seconda parte dello spazio, l’area tecnica, dove lo studio medico si rivela nella sua identità specifica, vera area operativa del medico, più vicina all’idea con cui conosciamo l’ambiente sanitario. Qui pavimento e soffitto diventano elementi tecnici, idonei ad ospitare gli apparati che caratterizzano la funzione da svolgere.
Il percorso del paziente dall'accoglienza alla visita è quindi filtrato e progressivo e i differenti momenti di interazione con il medico, dal colloquio alla visita, si svolgono in ambienti pensati per quella specifica circostanza.
Oltre agli interni anche tutti gli arredi, le pareti vetrate e le porte sono stati realizzati su nostro disegno per questo specifico progetto.
Within a building of particular value, subject to monumental constraints, we designed and built a medical office with the aim of respecting and safeguarding the historical and natural character of the space, and conciliating the history of the building with the needs of the specific activity to be carried out in it. The idea behind the intervention was the division of the square plan into two halves, identical in size but deliberately distinct in function, materials and finishes. The first, including the entrance hall, waiting room and a study for patient consultations, is connoted by a character that partly evokes the "warmth" of a domestic environment. A sliding door then leads to the second part of the space, the technical area, where the doctor's office is revealed in its specific identity, the doctor's true operating area, closer to the idea with which we know the health care environment. Here the floor and ceiling become technical elements, suitable for containing the equipment that characterizes the function to be performed. The patient's path from reception to examination is thus filtered and progressive, and the different moments of interaction with the doctor, from interview to examination, take place in environments designed for that specific circumstance. In addition to the interiors, all the furniture, glass walls and doors were also made to our design for this specific project.
















